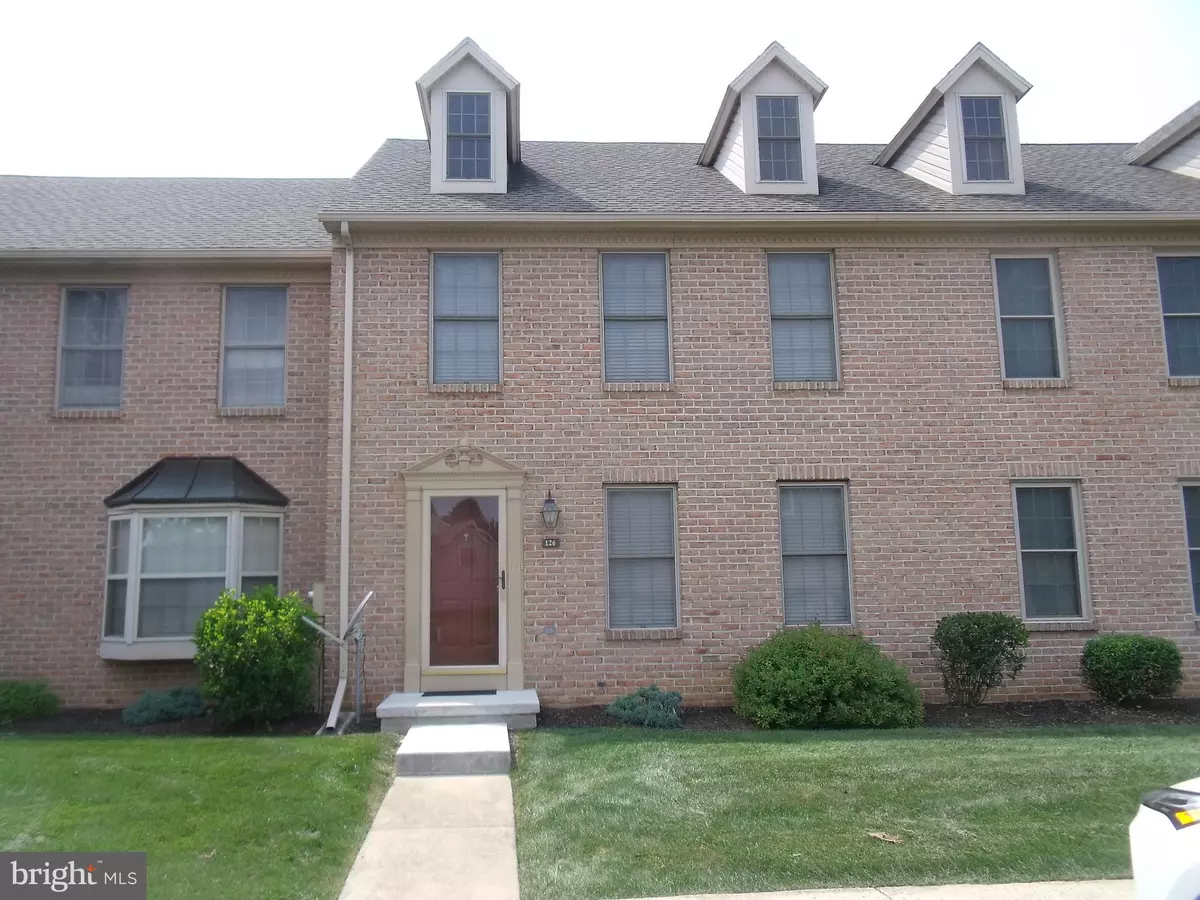Bought with Naomi E Brown • Capstone Commercial
$209,900
$209,900
For more information regarding the value of a property, please contact us for a free consultation.
126 POINTE RIDGE DR #H126 York, PA 17402
3 Beds
2 Baths
1,502 SqFt
Key Details
Sold Price $209,900
Property Type Condo
Sub Type Condo/Co-op
Listing Status Sold
Purchase Type For Sale
Square Footage 1,502 sqft
Price per Sqft $139
Subdivision Crown Pointe Condominiums
MLS Listing ID PAYK2087578
Sold Date 10/08/25
Style Colonial
Bedrooms 3
Full Baths 2
Condo Fees $195/mo
HOA Y/N N
Abv Grd Liv Area 1,302
Year Built 1998
Available Date 2025-08-15
Annual Tax Amount $3,581
Tax Year 2025
Lot Dimensions 0.04
Property Sub-Type Condo/Co-op
Source BRIGHT
Property Description
Beautiful Brick 3 Bedroom, 2 1/2 Bath, 2 Story Condo featuring Hardwood Floors, Large Kitchen with Bar, Formal Dining Room, Living Room, Private Deck on the 1st Floor. 2nd level offers 3 Bedrooms, Primary Master Bedroom Suite equipped with a Jacuzzi Tub. Floored Attic is great for additional storage, Large Finished Lower Level Family Room is great for Movie nights. Laundry and Utility Rooms on this level with a Convenient daylight walk-out to a Cement Patio. This home offers easy, carefree living located in York Suburban School District, minutes to I-83 and Rt 30, Schools and shopping.
Location
State PA
County York
Area Springettsbury Twp (15246)
Zoning RESIDENTIAL
Rooms
Other Rooms Living Room, Dining Room, Kitchen, Family Room, Laundry, Utility Room, Half Bath
Basement Daylight, Full, Heated, Fully Finished, Interior Access, Poured Concrete, Walkout Level
Interior
Interior Features Attic, Bathroom - Jetted Tub, Formal/Separate Dining Room, Wood Floors
Hot Water Natural Gas
Heating Forced Air
Cooling Central A/C
Flooring Hardwood
Equipment Dishwasher, Dryer, Refrigerator, Stove, Washer
Furnishings No
Fireplace N
Appliance Dishwasher, Dryer, Refrigerator, Stove, Washer
Heat Source Natural Gas
Laundry Basement
Exterior
Exterior Feature Deck(s), Patio(s), Porch(es)
Garage Spaces 2.0
Parking On Site 2
Amenities Available None
Water Access N
Roof Type Asphalt
Accessibility None
Porch Deck(s), Patio(s), Porch(es)
Total Parking Spaces 2
Garage N
Building
Story 2
Foundation Block
Above Ground Finished SqFt 1302
Sewer Public Sewer
Water Public
Architectural Style Colonial
Level or Stories 2
Additional Building Above Grade, Below Grade
New Construction N
Schools
Middle Schools York Suburban
High Schools York Suburban
School District York Suburban
Others
Pets Allowed Y
HOA Fee Include Common Area Maintenance,Insurance,Lawn Maintenance,Management,Reserve Funds,Road Maintenance,Snow Removal
Senior Community No
Tax ID 46-000-IJ-0001-A0-C0043
Ownership Condominium
SqFt Source 1502
Acceptable Financing Cash, Conventional, FHA, VA
Listing Terms Cash, Conventional, FHA, VA
Financing Cash,Conventional,FHA,VA
Special Listing Condition Standard
Pets Allowed Number Limit
Read Less
Want to know what your home might be worth? Contact us for a FREE valuation!

Our team is ready to help you sell your home for the highest possible price ASAP






