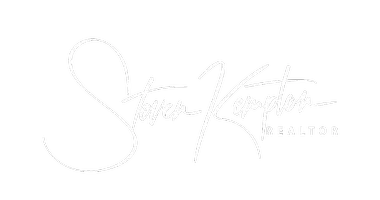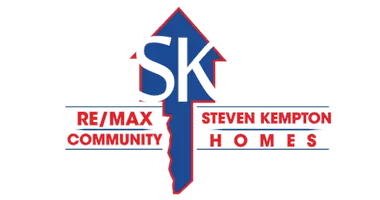$500,000
$475,000
5.3%For more information regarding the value of a property, please contact us for a free consultation.
11 GABRIELLE CIR Swedesboro, NJ 08085
4 Beds
4 Baths
5,404 SqFt
Key Details
Sold Price $500,000
Property Type Single Family Home
Sub Type Detached
Listing Status Sold
Purchase Type For Sale
Square Footage 5,404 sqft
Price per Sqft $92
Subdivision Scotts Glen Estates
MLS Listing ID NJGL266882
Sold Date 12/18/20
Style Contemporary
Bedrooms 4
Full Baths 2
Half Baths 2
HOA Y/N N
Abv Grd Liv Area 3,560
Originating Board BRIGHT
Year Built 2013
Annual Tax Amount $16,205
Tax Year 2020
Lot Size 2.180 Acres
Acres 2.18
Lot Dimensions 0.00 x 0.00
Property Sub-Type Detached
Property Description
** Best and Final due by 2PM Tuesday, Nov 3 ** Nestled on 2+ acres, this 4 bedroom, 2 full 2 half bathroom, 5400+ sq ft custom built home is unlike any other in Woolwich Twp. The marriage of sleek modern style with touches of rustic charm, have created a gorgeous home. The design, quality, fixtures and attention to detail, will make you want to call this your home immediately. Entering through the front door, your eyes will be drawn to the beautiful dark maple floors, that flow throughout most of main level, offering great design appeal as well as durability. The open floor plan and 9ft ceilings allow for plenty of sunlight to cascade in through the abundance of windows. The kitchen has a great mix of classic + modern design, and includes a generous amount of 42" cabinets, granite counter tops, stainless steel appliances (double wall oven and gas cooktop), and recessed lights. The breakfast room is the perfect spot to enjoy a meal, looking out through the windows over the expansive backyard. The grand family room is emphasized with 18' cathedral ceilings, gas fireplace, and rear staircase. Dining room features a stunning tray ceiling and flows into the living room with recessed lighting. Private home office is secluded by the glass french doors and brightened by the bay window. The 1st floor also features a half bathroom, fully laundry/mud room, and access to the 3 car garage. Upstairs, the master bedroom has a tray ceiling with crown molding and fan, siting area, 2 massive walk-in closets, and master bath. The bathroom is an oasis for relaxation with beautiful features including a double sink vanity, Jacuzzi soaking tub and tiled shower. The additional 3 bedrooms each with ceiling fans share the hallway full bathroom. The basement is a home in itself with bar, media area, game area, private room, & half bath, & storage! Whether posting up at the full service bar, hanging on the couch to watch your favorite sports team, or shooting a game of pool, this basement is ideal for entertaining. Private room can be used as an additional office, home gym, or storage. Outback your oasis awaits. Meticulously maintained lawn has front and back yard in-ground sprinklers, out back features a 2 tier deck and shed. The Solar panels are owned outright with no money owed! That's right, enjoy extremely low electric bills, while received SREC credits! Additional features of this home included 3 car garage w/ openers, 2 zone HVAC, pet-friendly electric fence. Easy access to local highways for commute to Wilmington or Philadelphia via NJ Turnpike, Rt. 295, Rt. 322, 55, Delaware Memorial Bridge, Walt Whitman and Ben Franklin Bridges. Nearby shopping and entertainment galore!
Location
State NJ
County Gloucester
Area Woolwich Twp (20824)
Zoning RES
Rooms
Other Rooms Living Room, Dining Room, Primary Bedroom, Bedroom 2, Bedroom 3, Bedroom 4, Kitchen, Family Room, Laundry, Recreation Room, Bonus Room, Primary Bathroom, Full Bath, Half Bath
Basement Full, Fully Finished
Interior
Interior Features Attic, Bar, Breakfast Area, Carpet, Ceiling Fan(s), Chair Railings, Crown Moldings, Dining Area, Double/Dual Staircase, Family Room Off Kitchen, Floor Plan - Open, Formal/Separate Dining Room, Kitchen - Eat-In, Kitchen - Gourmet, Kitchen - Island, Pantry, Primary Bath(s), Recessed Lighting, Stall Shower, Tub Shower, Upgraded Countertops, Walk-in Closet(s), Window Treatments, Wood Floors
Hot Water Natural Gas
Heating Forced Air
Cooling Central A/C, Ceiling Fan(s)
Fireplaces Number 2
Fireplaces Type Gas/Propane
Equipment Stainless Steel Appliances, Refrigerator, Oven - Double, Cooktop, Dishwasher, Built-In Microwave, Washer, Dryer
Fireplace Y
Appliance Stainless Steel Appliances, Refrigerator, Oven - Double, Cooktop, Dishwasher, Built-In Microwave, Washer, Dryer
Heat Source Natural Gas
Laundry Main Floor
Exterior
Parking Features Garage - Side Entry, Garage Door Opener, Inside Access
Garage Spaces 13.0
Fence Electric
Water Access N
Roof Type Shingle
Accessibility None
Attached Garage 3
Total Parking Spaces 13
Garage Y
Building
Story 2
Sewer On Site Septic
Water Well
Architectural Style Contemporary
Level or Stories 2
Additional Building Above Grade, Below Grade
Structure Type 9'+ Ceilings,Cathedral Ceilings,Tray Ceilings
New Construction N
Schools
Middle Schools Kingsway Regional M.S.
High Schools Kingsway Regional H.S.
School District Kingsway Regional High
Others
Senior Community No
Tax ID 24-00047-00001 04
Ownership Fee Simple
SqFt Source Assessor
Acceptable Financing Cash, Conventional, FHA, VA
Listing Terms Cash, Conventional, FHA, VA
Financing Cash,Conventional,FHA,VA
Special Listing Condition Standard
Read Less
Want to know what your home might be worth? Contact us for a FREE valuation!

Our team is ready to help you sell your home for the highest possible price ASAP

Bought with Justin Kelly • RE/MAX Connection Realtors






