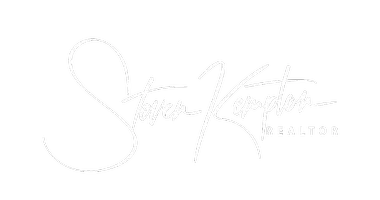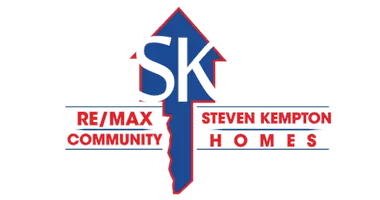101-C S CAPTAINS DR Tuckerton, NJ 08087
2 Beds
2 Baths
1,260 SqFt
UPDATED:
Key Details
Property Type Townhouse
Sub Type Interior Row/Townhouse
Listing Status Active
Purchase Type For Sale
Square Footage 1,260 sqft
Price per Sqft $238
Subdivision Great Bay Estates
MLS Listing ID NJOC2033336
Style Contemporary
Bedrooms 2
Full Baths 1
Half Baths 1
HOA Fees $615/mo
HOA Y/N Y
Abv Grd Liv Area 1,260
Originating Board BRIGHT
Year Built 2001
Annual Tax Amount $4,161
Tax Year 2024
Lot Dimensions 20 X 40
Property Sub-Type Interior Row/Townhouse
Property Description
On the first floor, you'll find a beautiful kitchen, complete with a built-in breakfast bar and ceramic tile. There is also a convenient half bathroom. The wide open floor plan connects the dining and living areas, offering plenty of space for entertaining.
The second floor features two spacious bedrooms with plenty of closet space, one full bathroom, and a laundry area.
Your condo fee includes a boat slip, making this a true boater's paradise! What's more, flood insurance is also included!
The grounds are meticulously maintained, and the condo is in move-in, turn-key condition. Grab your water toys and get ready for summer!
Location
State NJ
County Ocean
Area Little Egg Harbor Twp (21517)
Zoning MC
Rooms
Other Rooms Living Room, Dining Room, Primary Bedroom, Kitchen, Bedroom 1
Interior
Interior Features Ceiling Fan(s), Breakfast Area, Bathroom - Tub Shower, Built-Ins, Carpet, Floor Plan - Open, Kitchen - Galley, Kitchen - Island, Kitchen - Table Space, Pantry
Hot Water Natural Gas
Heating Forced Air
Cooling Central A/C
Equipment Dishwasher, Dryer, Oven/Range - Gas, Refrigerator, Range Hood, Washer, Water Heater
Fireplace N
Appliance Dishwasher, Dryer, Oven/Range - Gas, Refrigerator, Range Hood, Washer, Water Heater
Heat Source Natural Gas
Laundry Upper Floor, Dryer In Unit, Has Laundry, Washer In Unit
Exterior
Exterior Feature Deck(s), Balcony, Balconies- Multiple
Garage Spaces 4.0
Amenities Available Swimming Pool, Boat Dock/Slip, Common Grounds, Fencing
Water Access Y
Water Access Desc Boat - Powered,Fishing Allowed,Personal Watercraft (PWC),Private Access,Waterski/Wakeboard
View Water, Canal
Accessibility None
Porch Deck(s), Balcony, Balconies- Multiple
Total Parking Spaces 4
Garage N
Building
Lot Description Backs - Open Common Area, Fishing Available, Flood Plain
Story 2
Foundation Pilings, Stone
Sewer Public Sewer
Water Public
Architectural Style Contemporary
Level or Stories 2
Additional Building Above Grade, Below Grade
New Construction N
Schools
Elementary Schools Leht
Middle Schools Pinelands Regional M.S.
High Schools Pinelands Regional
School District Pinelands Regional Schools
Others
HOA Fee Include Pool(s),Common Area Maintenance,Ext Bldg Maint,Lawn Maintenance,Snow Removal,Pier/Dock Maintenance,All Ground Fee,Management,Lawn Care Front,Lawn Care Rear,Lawn Care Side
Senior Community No
Tax ID 17-00325 40-00024-C0024
Ownership Condominium
Special Listing Condition Standard
Virtual Tour https://tour-this-com.seehouseat.com/2317537?idx=1







