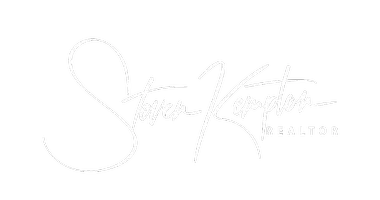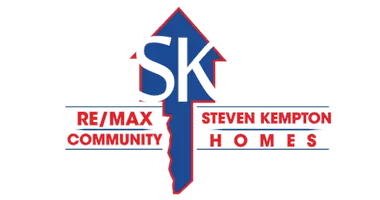284 CLAYTON AVE Monroeville, NJ 08343
4 Beds
2 Baths
1,508 SqFt
UPDATED:
Key Details
Property Type Single Family Home
Sub Type Detached
Listing Status Active
Purchase Type For Sale
Square Footage 1,508 sqft
Price per Sqft $231
Subdivision None Available
MLS Listing ID NJGL2055504
Style Ranch/Rambler
Bedrooms 4
Full Baths 2
HOA Y/N N
Abv Grd Liv Area 1,508
Originating Board BRIGHT
Year Built 1957
Annual Tax Amount $6,125
Tax Year 2024
Lot Size 1.010 Acres
Acres 1.01
Lot Dimensions 200 x 220
Property Sub-Type Detached
Property Description
The full basement is perfect for storage, a workshop, or future finished space, and it already includes a finished recreation room ideal for gaming, entertaining, or hosting parties. Outdoor features include a 1-car attached garage and a 2-car detached garage with a loft and lean-to shed, plus two additional sheds for extra storage. A concrete patio graces the front of the home, while a large 21x9 screened patio offers a relaxing space in the rear. The paved driveway accommodates up to seven cars, bringing the total available parking to ten. Recent updates include a 10-year-young roof, vinyl-insulated windows, fresh exterior paint, a new well in 2014, a new boiler in 2013, and a hot water heater installed in 2018. This home is full of potential and ready for its next chapter. Put this one on your must-see list and schedule your private tour today!
Location
State NJ
County Gloucester
Area Elk Twp (20804)
Zoning MD
Rooms
Other Rooms Living Room, Dining Room, Bedroom 2, Bedroom 3, Bedroom 4, Kitchen, Bedroom 1, Recreation Room
Basement Partially Finished, Heated
Main Level Bedrooms 4
Interior
Interior Features Attic
Hot Water Natural Gas
Heating Baseboard - Hot Water
Cooling None
Flooring Hardwood
Fireplaces Number 1
Fireplaces Type Wood, Brick
Fireplace Y
Window Features Energy Efficient
Heat Source Natural Gas
Laundry Basement
Exterior
Exterior Feature Patio(s), Screened
Parking Features Garage - Rear Entry, Garage - Front Entry
Garage Spaces 9.0
Water Access N
Roof Type Architectural Shingle
Accessibility None
Porch Patio(s), Screened
Attached Garage 1
Total Parking Spaces 9
Garage Y
Building
Lot Description Corner, Level, Open, Subdivision Possible
Story 1
Foundation Block
Sewer Private Sewer
Water Well
Architectural Style Ranch/Rambler
Level or Stories 1
Additional Building Above Grade, Below Grade
New Construction N
Schools
Elementary Schools Aura
Middle Schools Delsea Regional M.S.
High Schools Delsea Regional H.S.
School District Elk Township Public Schools
Others
Senior Community No
Tax ID 04-00204-00001
Ownership Fee Simple
SqFt Source Estimated
Acceptable Financing Cash, Conventional
Horse Property N
Listing Terms Cash, Conventional
Financing Cash,Conventional
Special Listing Condition Standard







